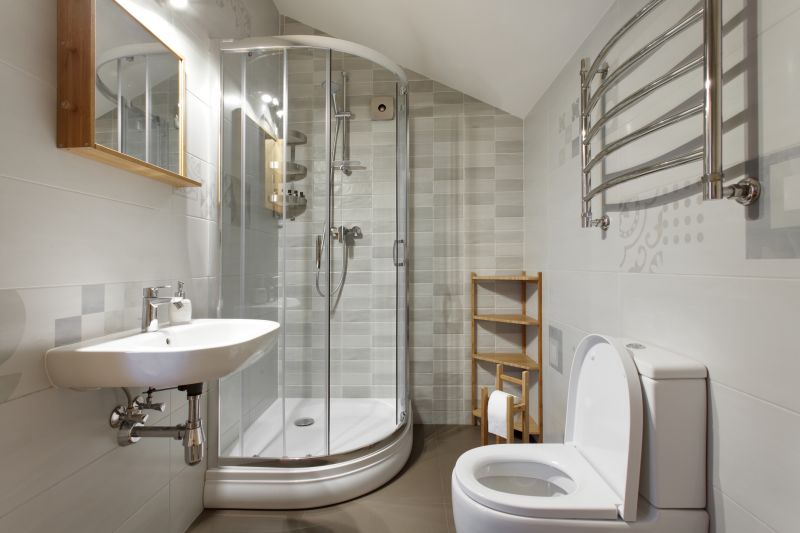Smart Layouts for Small Bathroom Showers
Corner showers utilize two walls to create a compact and efficient space, ideal for small bathrooms. They can be fitted with sliding doors or pivot panels, providing easy access while saving space.
Walk-in showers offer a sleek, open look that can make a small bathroom appear larger. They often feature frameless glass and minimal hardware, enhancing the sense of openness.




| Layout Type | Description |
|---|---|
| Corner Shower | Utilizes two walls to maximize space, often with sliding or pivot doors. |
| Walk-In Shower | Features an open design with minimal hardware, creating a spacious feel. |
| Neo-Angle Shower | Uses a combination of walls at an angle, fitting well into corner spaces. |
| Tub-Shower Combo | Integrates a bathtub with a shower, suitable for small bathrooms with multi-use needs. |
| Curbless Shower | Provides a seamless transition from the bathroom floor, enhancing accessibility and modern aesthetics. |
Choosing the right layout for a small bathroom shower involves considering both space constraints and user preferences. Corner showers are popular for their efficiency, often fitting into tight corners without sacrificing usability. Walk-in designs are favored for their open appearance, which can make the bathroom feel larger and more inviting. Neo-angle showers offer a stylish solution for awkward corner spaces, utilizing angled glass panels to maximize the available area. Combining a tub and shower can be practical for families or multi-purpose bathrooms, while curbless showers provide a sleek, modern look that enhances accessibility. Each layout offers distinct advantages, and selecting the appropriate one depends on the specific dimensions and design goals of the space.
Effective small bathroom shower layouts balance practicality with design. Utilizing vertical space for shelving or niches provides storage without encroaching on floor area. Light colors and reflective surfaces can brighten the space, making it feel more expansive. Additionally, choosing compact fixtures and streamlined hardware helps maintain a clutter-free environment. Innovative solutions like corner benches or built-in seating maximize usability without sacrificing space. Ultimately, thoughtful planning and design choices can turn a small bathroom into a comfortable and visually appealing area that meets all functional needs.






